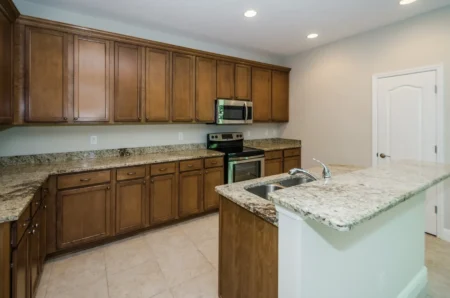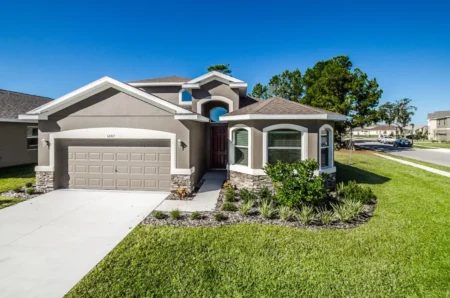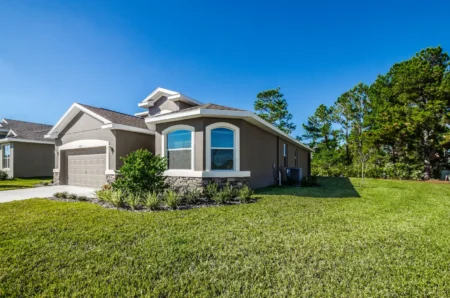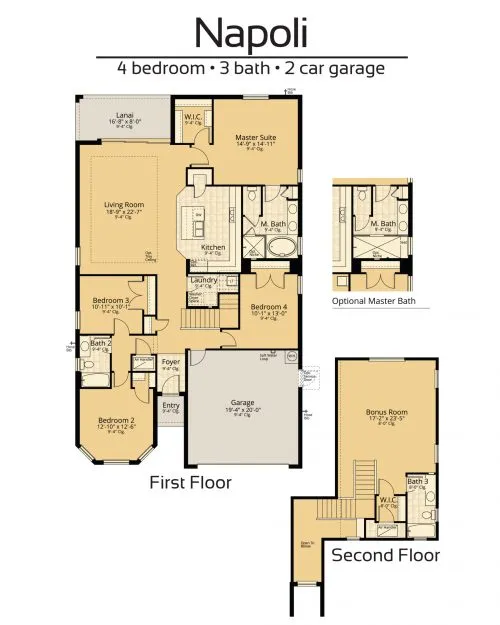Perfect Elevations
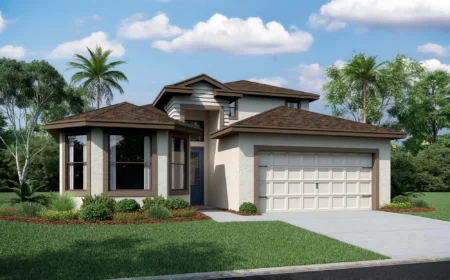
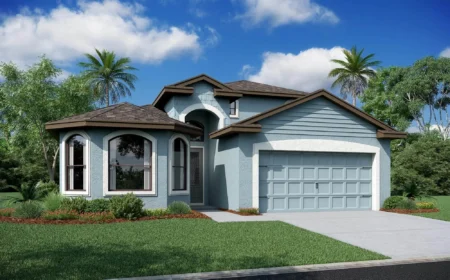
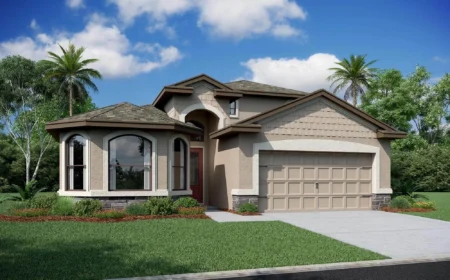
PERFECT
FLOOR PLANS
Enjoy open concept living with a split-bedroom design of the Napoli. The kitchen, with plenty of counter space, invites all cooks and looks out onto a vast living room leading out to a covered patio. Head upstairs to a bonus room that encourages any style of living with a full bathroom attached. End the day in a spacious master suite with a walk-in closet, and a beautiful en-suite bathroom with garden tub, dual sinks, and separate shower.
OVERVIEW


Single Family Homes

1,655 – 2,732 Sq.ft.

$ 402k – $ 477k
AMENITIES

Gated Community

Swimming Pool

Basic cable

Garbage service
LOCATION

Hospital – 8 miles

Coast – 10 miles

Dining – 12 miles

University – 28 miles

TIA Airport – 35 miles
Photo gallery
