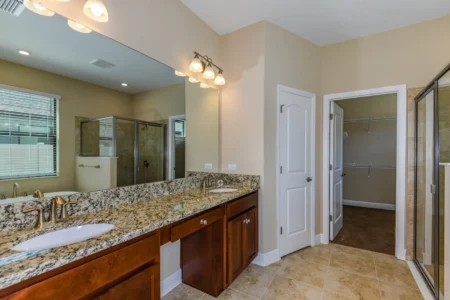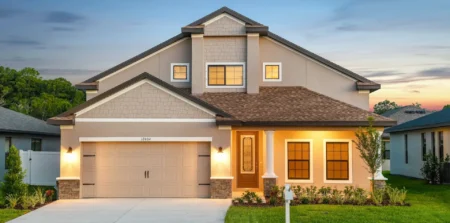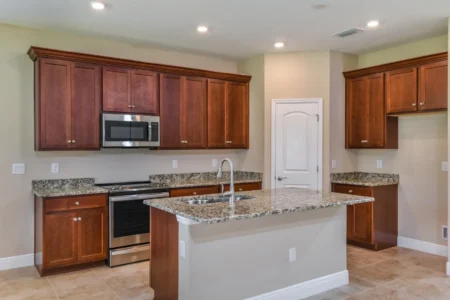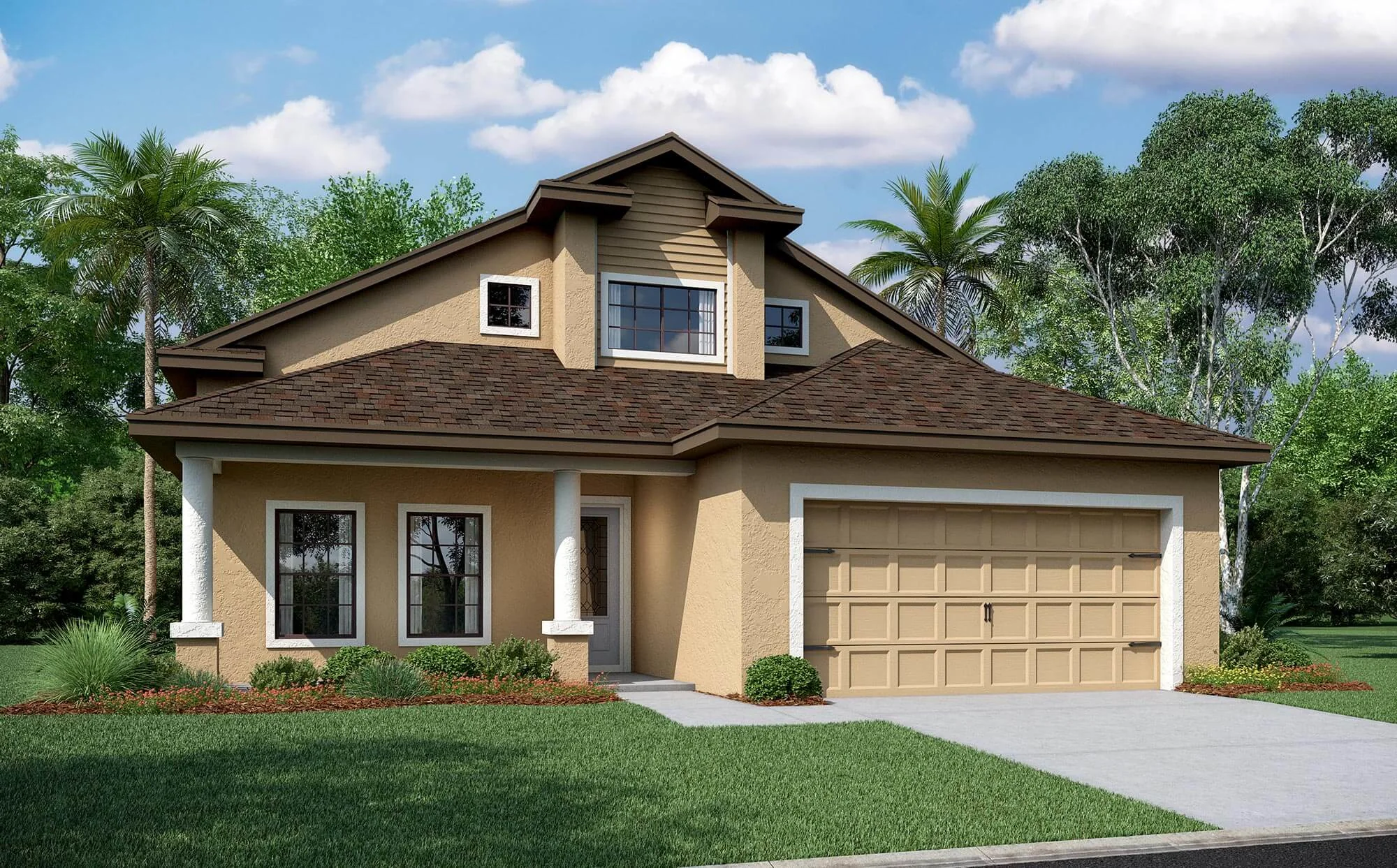Perfect Elevations
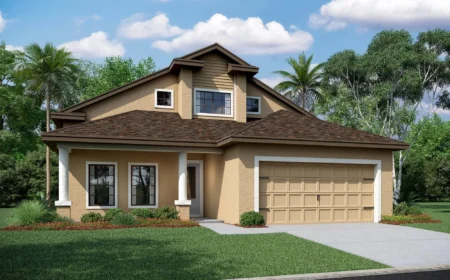
$ 469,990.00
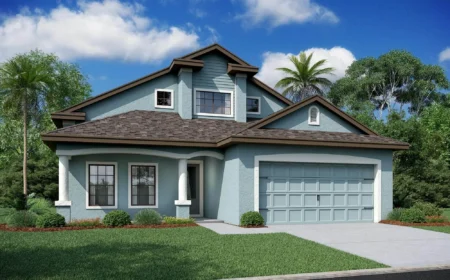
$ 470,990.00
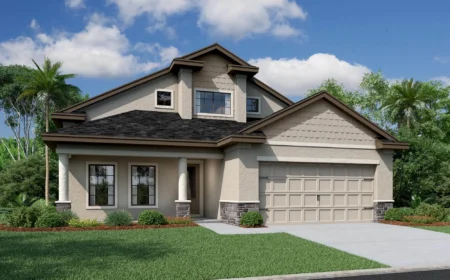
$ 472,990.00
PERFECT
FLOOR PLANS
The two-story Siena has it all, a traditional living and dining room on display as you enter as well as an open concept kitchen with island, breakfast nook and great room. All just perfect for formal and fun settings alike. With a first-floor master suite featuring a spa bathroom with a relaxing garden tub, dual sinks, and separate shower, plus separate lanai access. All yours to relax in luxury. Upstairs features a chic loft, a full bathroom, and three good-sized bedrooms with ample closet space.
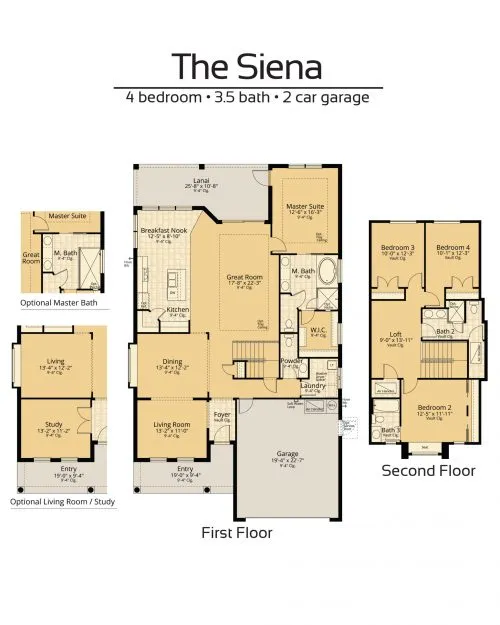
Photo gallery
