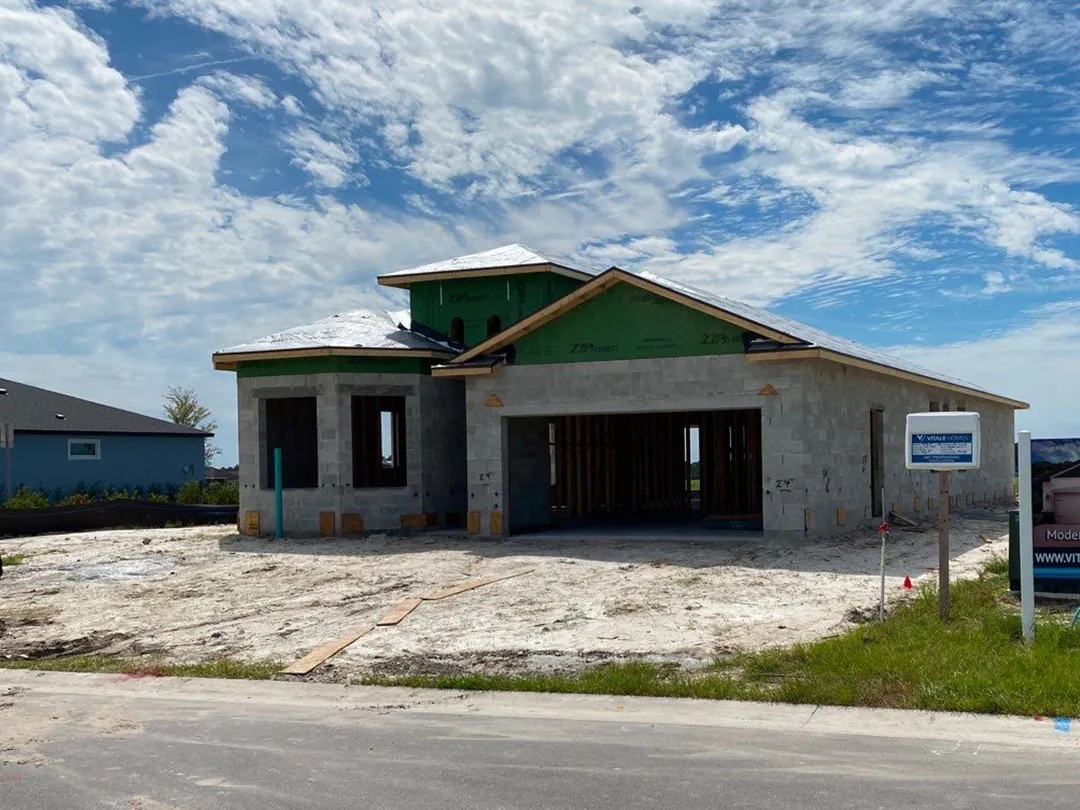Building a home from the ground up is an exciting journey that transforms your dream into a tangible reality. Understanding the home construction process is crucial if you consider embarking on this adventure. This step-by-step guide will walk you through the essential phases of building a new home, ensuring you know what to expect and how to prepare for each stage. Whether working with a new home builder in Brooksville or managing the project yourself, this comprehensive overview will help you navigate the process smoothly.
Pre-Construction Planning
The journey begins with meticulous planning. This phase involves selecting the right location, designing your home, and securing the necessary permits. First, choose a suitable plot of land that meets your needs and preferences. Consider proximity to amenities, school districts, and future development plans. Once you’ve selected your site, collaborate with a new home builder or architect to design a home that reflects your vision. You’ll need to finalize the floor plans, elevations, and overall design elements during this stage. After your plans are set, you’ll need to obtain the required permits from local authorities, ensuring your project complies with zoning laws and building codes.
Site Preparation and Foundation
With your plans approved and permits in hand, the construction site is prepared. This involves clearing the land of obstacles, such as trees or debris, and leveling the ground. Your builder will then stake out the footprint of your new home, marking where the foundation will be laid. Excavation follows, with trenches dug for the foundation. Depending on your design, this could involve a slab foundation, crawl space, or full basement. Once the trenches are prepared, the foundation is poured and left to cure. This stage is crucial, as a solid foundation ensures the stability and longevity of your home.
Framing
After the foundation has cured, the framing stage begins. This phase involves constructing the skeleton of your home, including the walls, floors, and roof. Framing provides the basic structure and shape of your house. Lumber is used to build the frame, and as this stage progresses, you’ll see your home’s layout come to life. The roof trusses are installed, and the house is “dried in” with exterior sheathing, protecting it from the elements. During framing, it’s essential to regularly inspect the work to ensure everything aligns with the plans.
Plumbing, Electrical, and HVAC
With the frame in place, the focus shifts to installing essential systems, including plumbing, electrical wiring, and HVAC (heating, ventilation, and air conditioning). Licensed professionals will install the pipes, wires, and ducts necessary to provide your home with water, electricity, and climate control. These installations occur before the walls and ceilings are closed with insulation and drywall. Coordinating these trades carefully is crucial to avoid any conflicts or delays. Once the systems are installed, inspections ensure everything meets local building codes and safety standards.
Insulation and Drywall
Insulation is installed in the walls, ceilings, and floors to enhance energy efficiency and comfort. The type and amount of insulation will depend on your location and climate. After insulation, drywall (plasterboard) is hung on the interior walls and ceilings. This phase involves taping, mudding, and sanding the drywall to create smooth surfaces ready for painting. The interior of your home begins to take shape during this stage, and you can start envisioning the final product.
Interior and Exterior Finishes
With the drywall complete, the focus shifts to finishing the interior and exterior of your home. This includes installing flooring, cabinets, countertops, and trim. Doors and windows are also installed at this stage. Siding, brick, or stucco, along with any exterior trim and features, are applied on the exterior. This phase is where your style and design choices come to life, creating your home’s unique character. Interior painting, lighting, and plumbing fixtures are added to complete the look.
Final Inspections and Walkthrough
Before moving into your new home, a series of final inspections are conducted to ensure everything is up to code and meets safety standards. These inspections cover the structural elements, electrical and plumbing systems, and overall construction quality. Once the inspections are passed, you’ll conduct a final walkthrough with your builder. This is your opportunity to identify any issues or touch-ups that must be addressed before closing.
Move-In and Enjoyment
With the final inspections and walkthrough, it’s time to move into your new home. This marks the culmination of months, or even years, of planning and hard work. Moving in is an exciting milestone, allowing you to start enjoying the space you’ve created. As you settle into your new home in Brooksville, you’ll appreciate the careful planning and effort that went into every step of the construction process. Whether you worked with a new home builder or managed the project yourself, the satisfaction of seeing your dream home become a reality is unparalleled. For more information on building your dream home and expert guidance, visit Vitale Homes.
Picture Source: Vitale Homes



